1010 Evergreen St
MUNDELEIN
1010 Evergreen St MUNDELEIN
Welcome to your dream home in the desirable Colony of Longmeadow! This spacious 4-bedroom, 3-bath home offers a perfect blend of elegance, comfort, and thoughtful updates throughout.
Step into the stunning two-story foyer and be greeted by a gorgeous open floor plan designed for modern living. The formal living and dining rooms feature soaring ceilings, creating a bright and airy space perfect for entertaining.
The gourmet kitchen will make any chef feel at home with its stainless steel appliances, granite countertops, refaced cabinetry (2023), and a generous eating area with easy access to the backyard. Relax in the inviting family room, complete with a charming brick fireplace and plenty of natural light — ideal for cozy evenings in.
A versatile main-level bedroom or home office, full bathroom, and laundry room with sink and new washer and dryer (2023) complete the first floor.
Upstairs, retreat to the luxurious primary suite featuring vaulted ceilings, a double-door closet, and a private ensuite bath with dual vanities, a jetted tub, and a full-body sprayer shower. The spacious loft includes a dry bar and overlooks the living and dining rooms, adding an open, connected feel. Two additional bedrooms and another full bathroom round out the second level.
Enjoy the outdoors in your peaceful, fenced backyard with a brand-new deck (2025), new fence (2023), and lush landscaping — perfect for entertaining or unwinding in privacy.
$525,000 |
Under Contract
4
BED
3
BATH
SQ FT
2,613
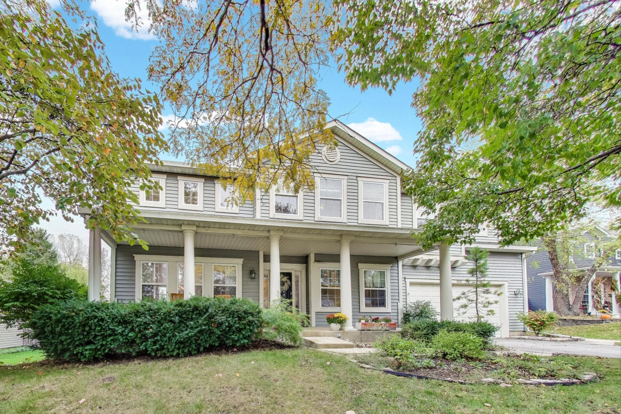


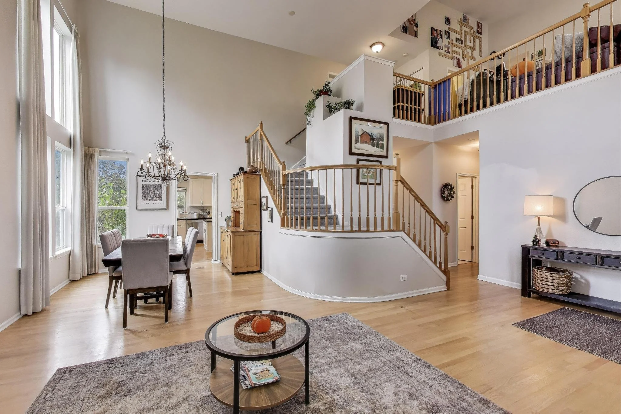
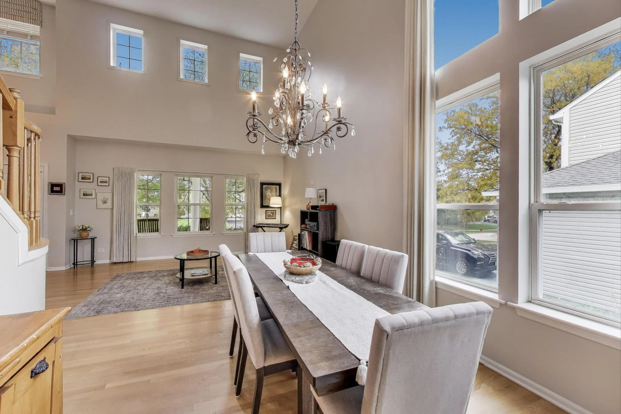
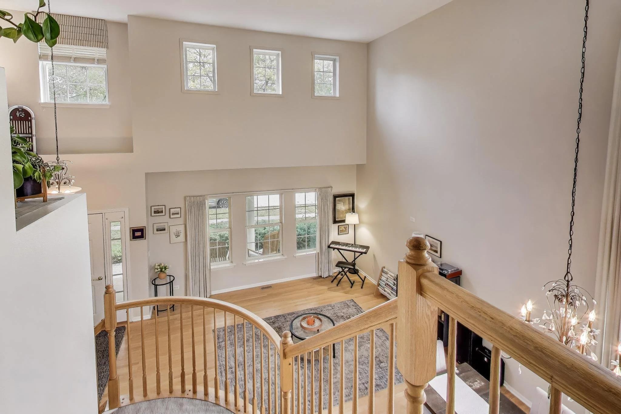

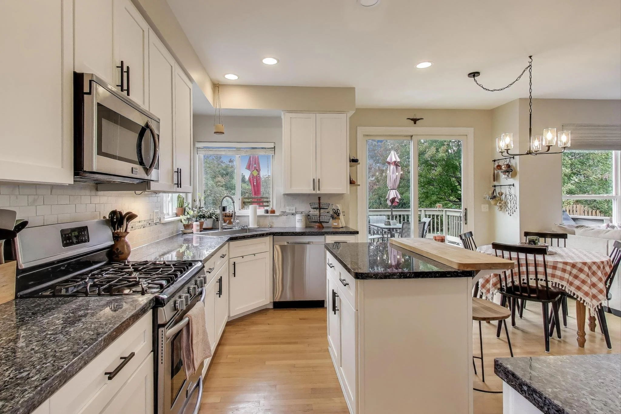

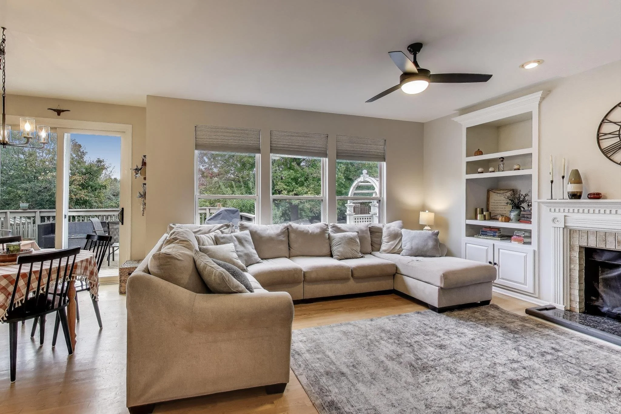


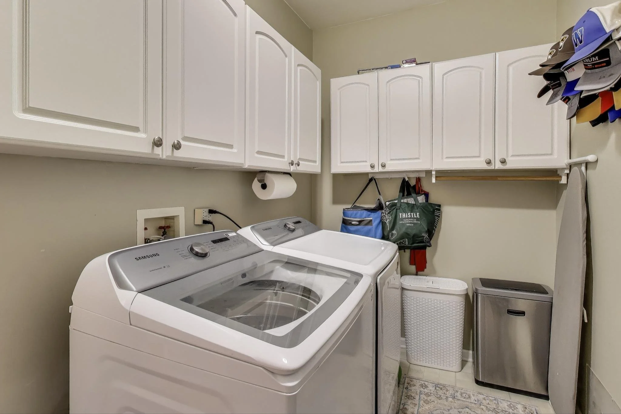
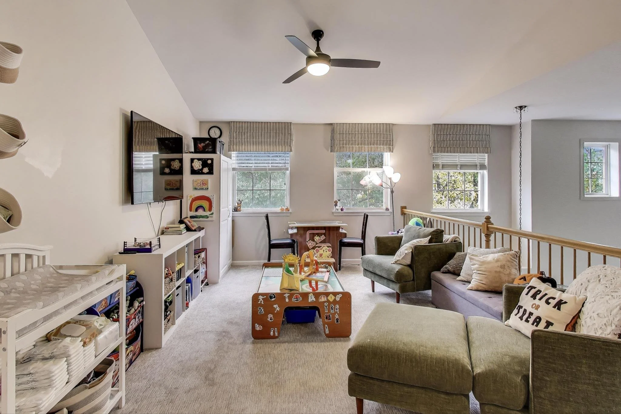



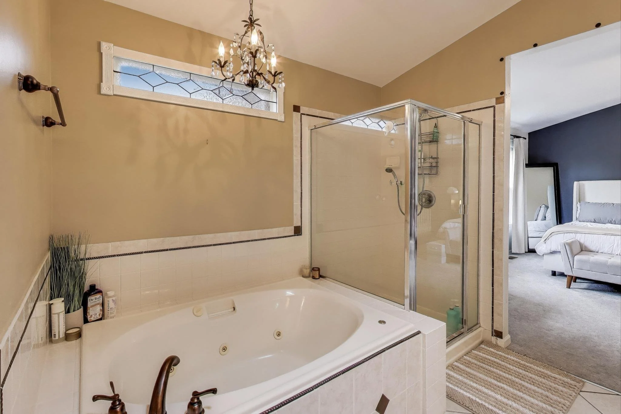
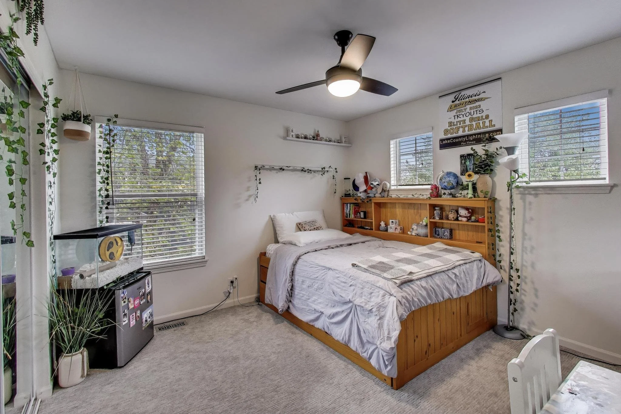



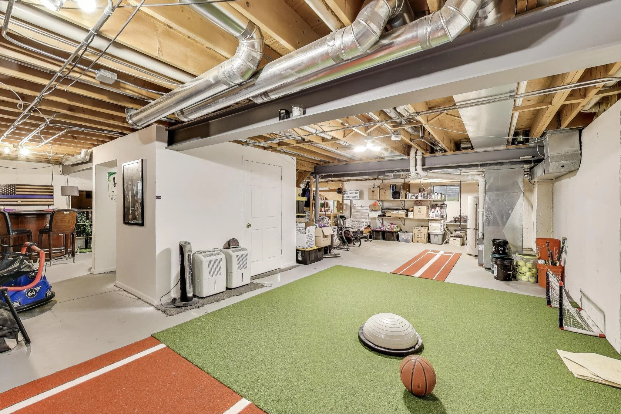

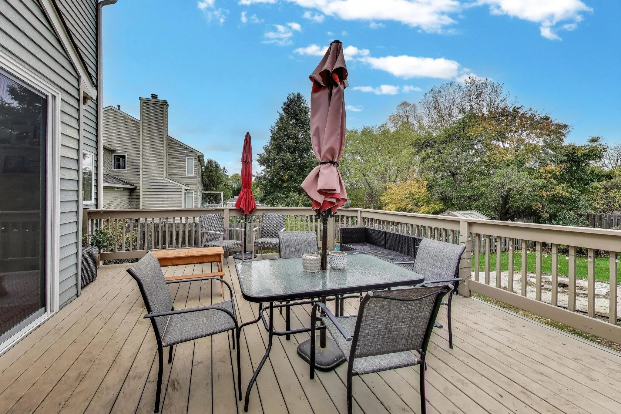
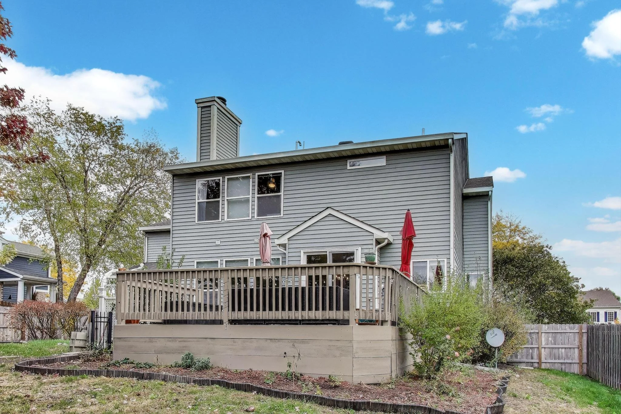

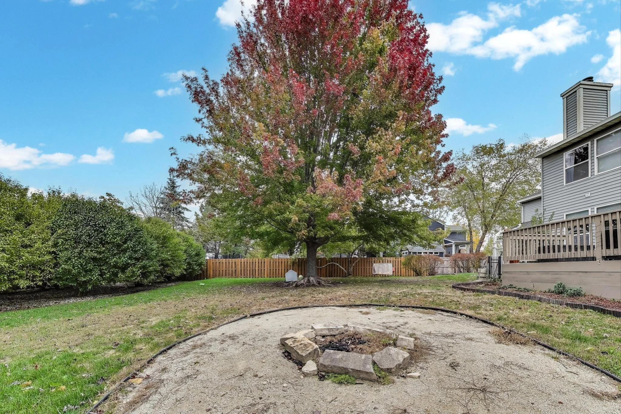
-
Exterior Type:
Aluminum Siding,Vinyl Siding,Steel Siding
Basement:
Unfinished,Full
Beds Above Grade:
4
Cooling System:
Central Air
Heating System:
Natural Gas, Forced Air
Appliances:
Range, Microwave, Dishwasher, Refrigerator, Washer, Dryer, Disposal, Stainless Steel Appliance(s)
Main Level Primary Bedroom:
No
Fireplace:
Yes
Pool:
No
Age:
26-30 Years
Roof Type:
Asphalt
Parking Type:
Garage - Asphalt,Garage Door Opener,On Site,Garage Owned,Attached,Garage
Parking Spaces:
2
Garage:
Attached
Room Count:
10
Water Front:
No
Square Feet:
2,613
Lot Size:
.25-.49 Acre
Acreage:
0.29
Internal Features:
Cathedral Ceiling(s), Dry Bar, 1st Floor Bedroom, 1st Floor Full Bath, Built-in Features
External Features:
Patio/Porch
-
Living Room:
16x14 - Main
Dining Room:
11x9 - Main
Kitchen:
15x11 - Main
Family Room:
14x14 - Main
Primary Bedroom:
15x14 - Second Level
2nd Bedroom:
14x12 - Second
3rd Bedroom:
18x12 - Second
4th Bedroom:
12x11 - Main
Eating Area:
14x9 - Main Level
Loft:
16x12 - Second Level
Foyer:
16x8 - Main Level
Laundry:
12x9 - Main Level
-
Tax Amount: $12,611
Tax Year: 2024
-
School District(s):
75, 120
Elementary School:
Mechanics Grove Elementary Schoo
Middle School:
Carl Sandburg Middle School
High School:
Mundelein Cons High School
Disclaimer: The accuracy of all information regardless of source, including but not limited to square footage and lot size, is deemed reliable but not guaranteed nor warranted and should be personally verified through personal inspection by and/or with the appropriate professionals.



