76 Brook Ln
LINDENHURST
76 Brook Ln LINDENHURST
Welcome to this charming tri-level home that exudes a sense of care and upkeep throughout offering 3 bedrooms and 1.5 baths, located on a spacious and well-maintained corner lot in a desirable neighborhood. As you step inside, you'll find a comfortable living space that flows seamlessly into a large rec area on the lower level, perfect for gatherings, hobbies, or a playroom.
The main level features a cozy living room with NEW carpeting and a functional kitchen with brand NEW appliances and Corian countertops, just waiting for your personal touch. The dining room offers access to the expansive fenced yard that offers plenty of room for outdoor activities, gardening, or simply relaxing in your own private oasis. Upstairs, there are three generously sized bedrooms with NEW carpeting, providing ample space for family or guests.
Situated in a neighborhood rich with natural beauty, you'll enjoy easy access to numerous lakes and scenic trails, making this home ideal for nature enthusiasts and those who love outdoor recreation. Not to mention close to the Metra, 94, Gurnee Mills, Chain O Lakes, Wilmot Mountain, plenty of shopping and Lakes HS! Don't miss this opportunity to own a well-cared-for home with great potential in a beautiful setting. Come see it today and imagine the possibilities! Newer roof, siding, windows.
$320,000
UNDER CONTRACT
3
BED
BATH
1
SQ FT
1,036
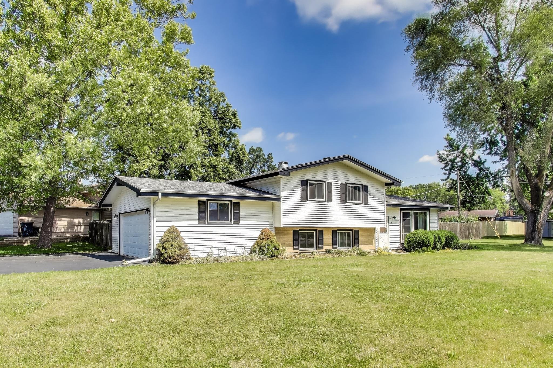
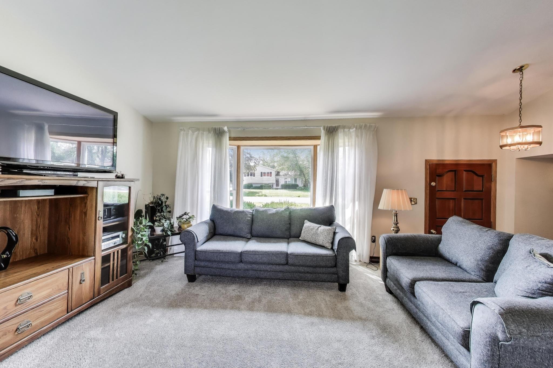

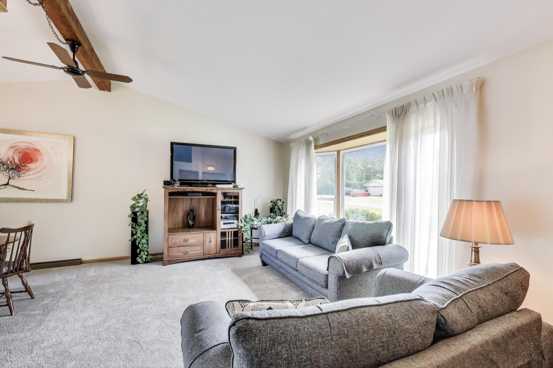
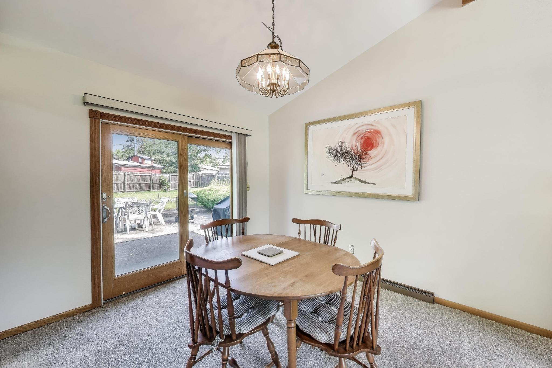
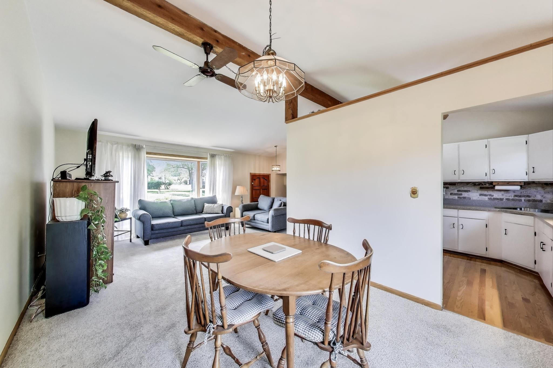
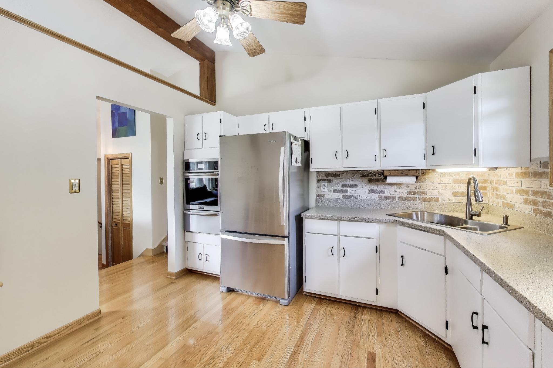
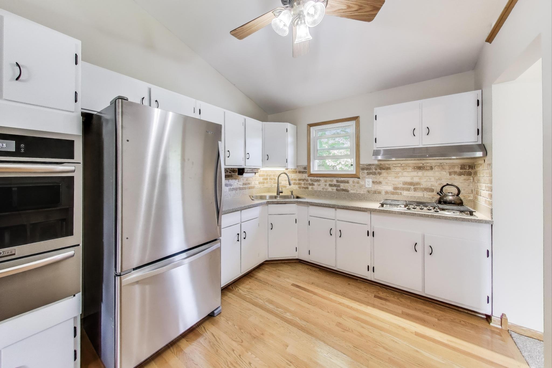
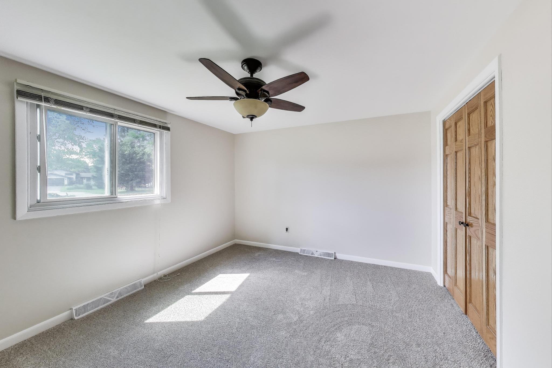

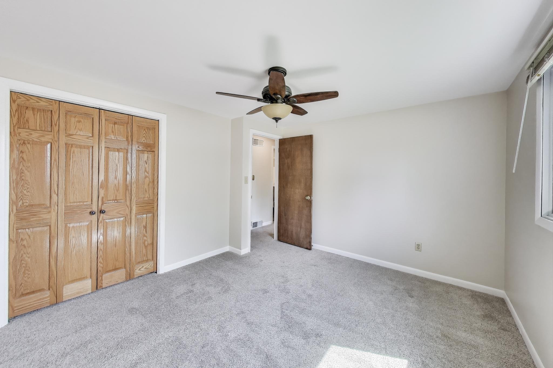
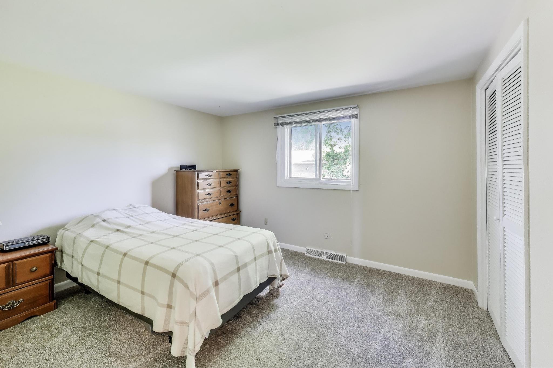
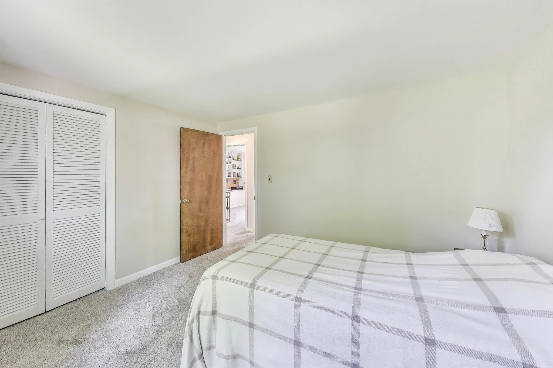


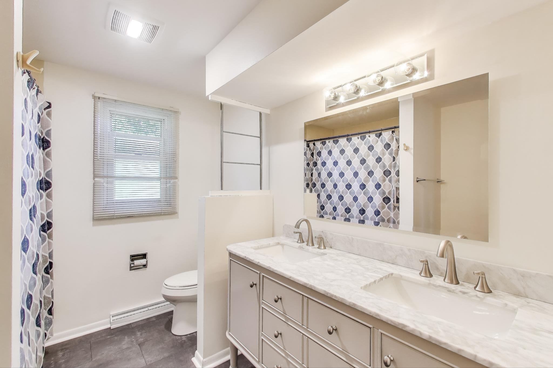
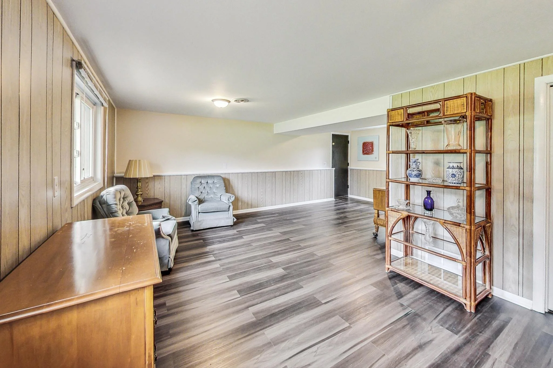
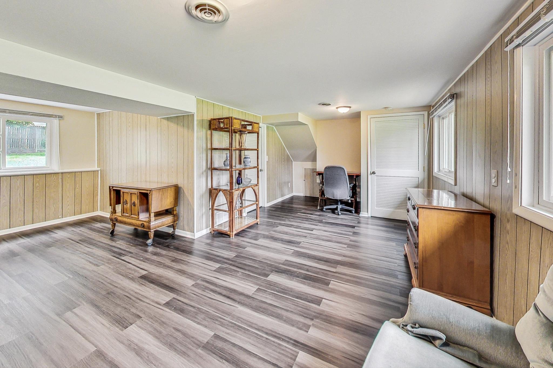
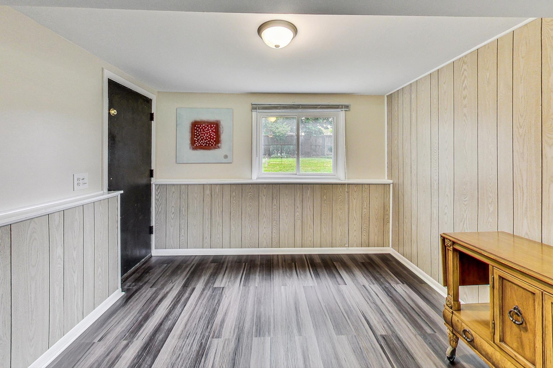
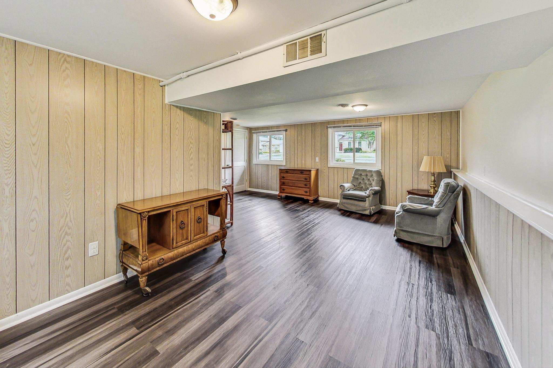
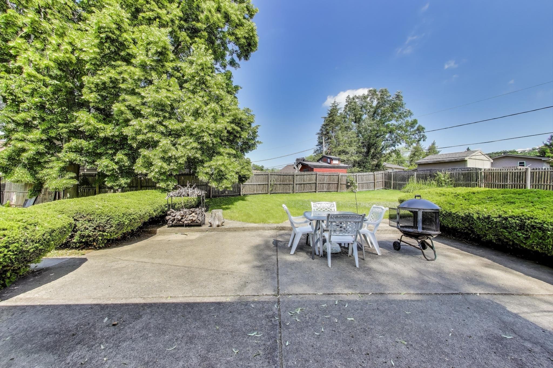
-
Exterior Type:Vinyl Siding
Basement:Finished,Full
Beds Above Grade:3
Cooling System:Central AirH
eating System:Natural Gas
Appliances:Refrigerator, Washer, Dryer, Cooktop, Oven
Main Level Primary Bedroom:No
Pool:No
Age:61-70 Years
Roof Type:Asphalt
Parking Type:Garage - On Site,Attached,Garage
Parking Spaces:2
Garage:Attached
Room Count:7
Water Front:No
Square Feet:1,619
Lot Size:.25-.49 Acre
Acreage:0.37
-
Living Room:12x16 - Main
Dining Room:10x10 - Main
Kitchen:12x9 - Main
Family Room:20x18 - Basement
Primary Bedroom:11x12 - Second Level
2nd Bedroom:9x13 - Second
3rd Bedroom:10x9 - Second
4th Bedroom:N/A
Laundry:10x13 - Lower Level
-
Tax Amount:$6,576
Tax Year:2024
-
School District(s):41, 117
Elementary School:B J Hooper Elementary School
Middle School:Peter J Palombi School
High School:Lakes Community High School
Disclaimer: The accuracy of all information regardless of source, including but not limited to square footage and lot size, is deemed reliable but not guaranteed nor warranted and should be personally verified through personal inspection by and/or with the appropriate professionals.



