941 Martingale Ln
ROUND LAKE BEACH
941 Martingale Ln ROUND LAKE BEACH
Welcome to 941 Martingale Lane. A beautifully overly updated 2-bedroom, 1.5-bath duplex that combines modern luxury with thoughtful design. Situated on a spacious corner lot backing to a quiet cul-de-sac, this home offers both privacy and convenience.
Step inside to find three-quarter inch Brazilian cherry hardwood floors in the living and dining areas, complemented by freshly painted walls and brand-new carpeting upstairs. The gourmet kitchen is a chef’s dream with cork flooring, high-end Decora cabinets, a Viking stove and Thermador dishwasher,
The full bath is a true retreat, featuring heightened ceilings, a custom walnut vanity with tower, marble tile flooring, Waterworks polished nickel faucets, and a brand-new Kohler Tresham toilet. A custom closet organizer adds smart storage solutions throughout the home.
Every detail has been considered—from canned lighting in every room to upgraded Lutron dimmer switches and programmable settings. The heated garage adds comfort year-round, while the large fenced backyard is perfect for entertaining, play, or relaxing outdoors.
Practical upgrades ensure peace of mind, too: roof replaced in 2017, newer A/C unit, new heater coils (2020), freshly cleaned ducts, and a sealcoated driveway. You’ll also find pull-down scissor stairs leading to attic storage, an outdoor shed, and the dependable Speed Queen laundry set.
With its blend of luxury finishes and everyday functionality, this home is move-in ready and waiting for its next owner.
$290,000
UNDER CONTRACT
2
BED
1.5
BATH
SQ FT
1,564
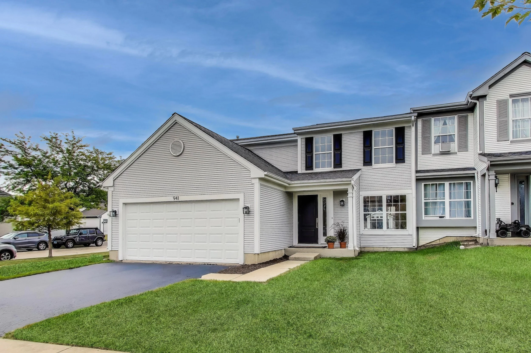
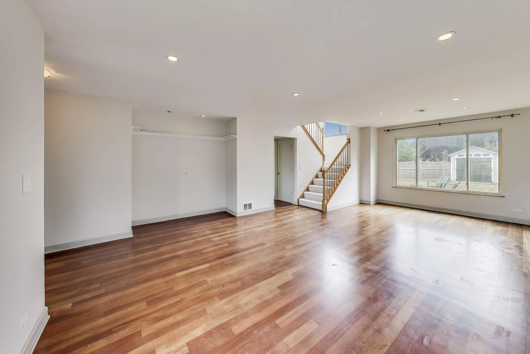
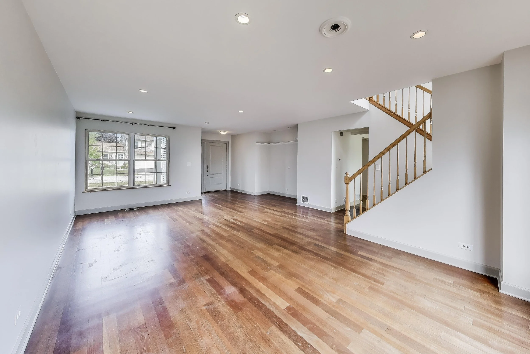
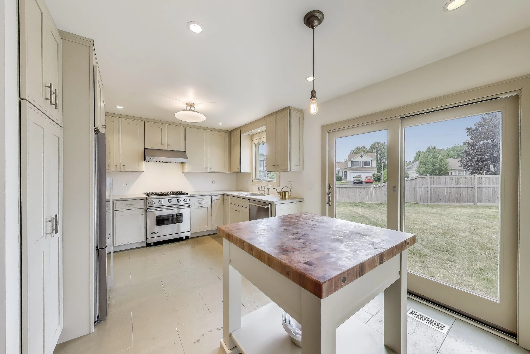
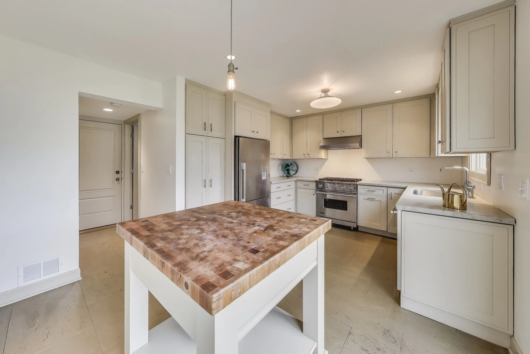
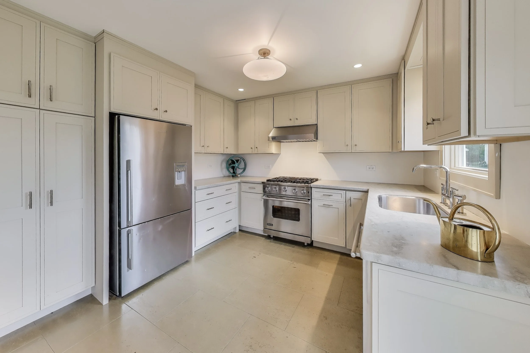
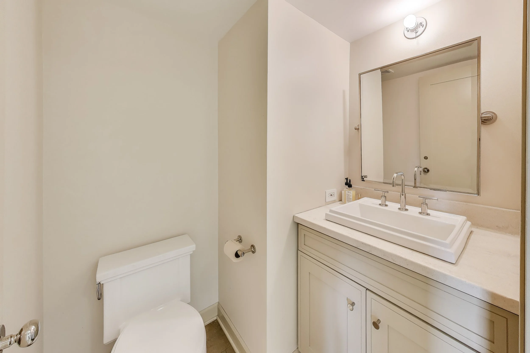
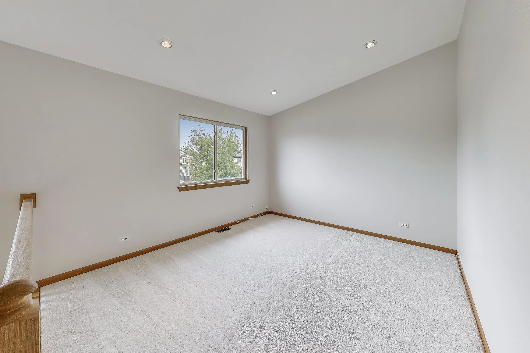
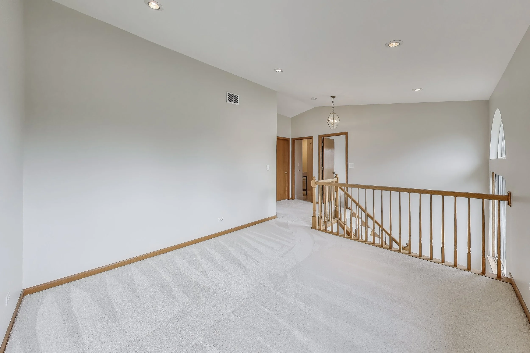
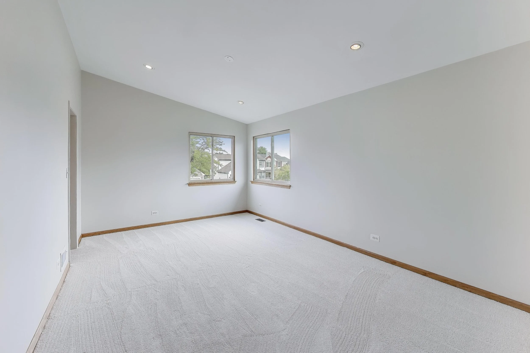
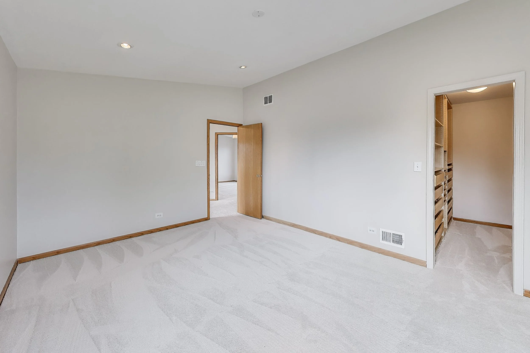
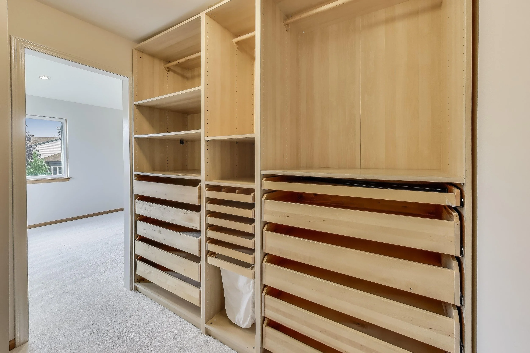
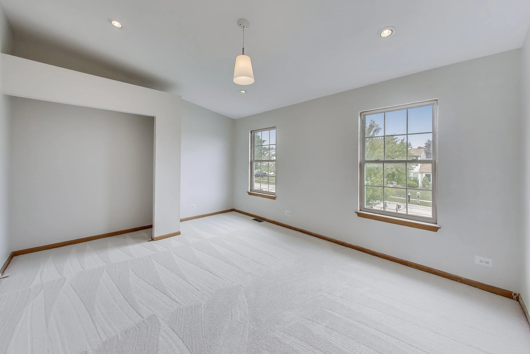
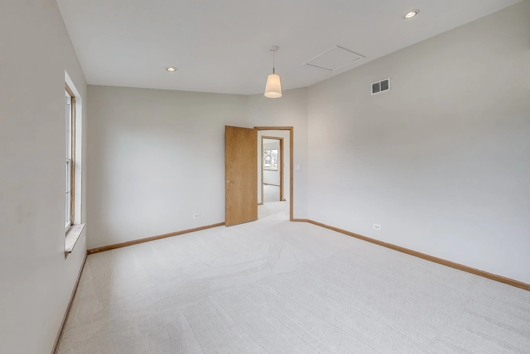
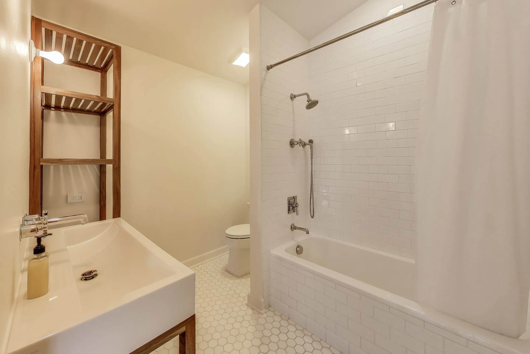
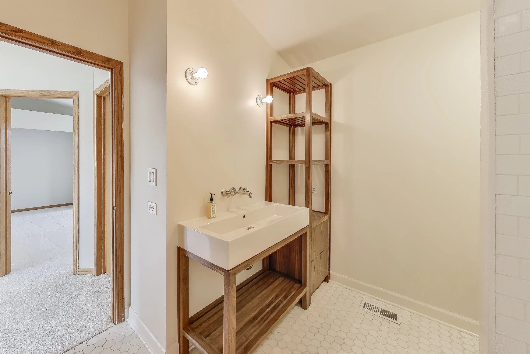
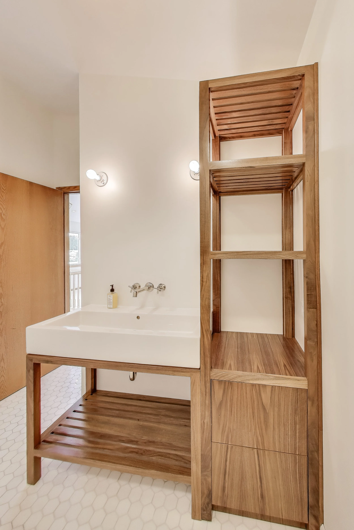
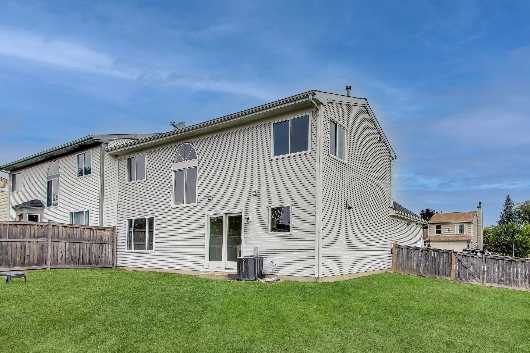

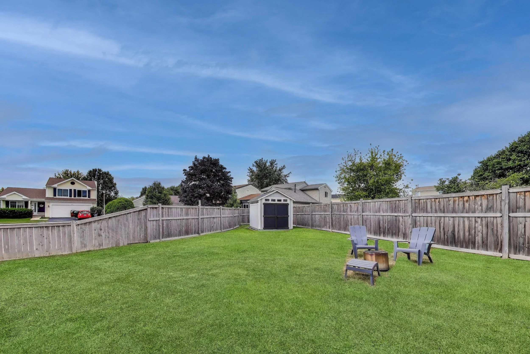
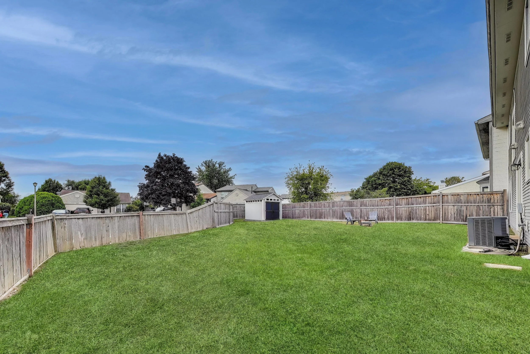
-
Exterior Type: Aluminum Siding
Basement: None
Beds Above Grade: 2
Cooling System: Central Air
Heating System: Natural Gas
Appliances: Range, Microwave, Dishwasher, Refrigerator, Washer, Dryer, Disposal
Main Level Primary Bedroom: No
Pool: No
Age: 26-30 Years
Parking Type: Garage - On Site,Attached,Garage
Parking Spaces: 2
Garage: Attached
Room Count: 5
Water Front: No
Square Feet: 1,600
Pet Information: Cats OK, Dogs OK
-
Living Room: 23x17 - Main
Dining Room: combo - Main
Kitchen: 11x16 - Main
Family Room: N/A
Primary Bedroom: 11x16 - Second Level
2nd Bedroom: 12x15 - Second
3rd Bedroom: N/A
4th Bedroom: N/A
Laundry: 5x11 - Main Level
-
Tax Amount: $7,539
Tax Year: 2024
-
School District(s): 41, 127
Elementary School: N/A
Middle School: N/A
High School: N/A
Disclaimer: The accuracy of all information regardless of source, including but not limited to square footage and lot size, is deemed reliable but not guaranteed nor warranted and should be personally verified through personal inspection by and/or with the appropriate professionals.



